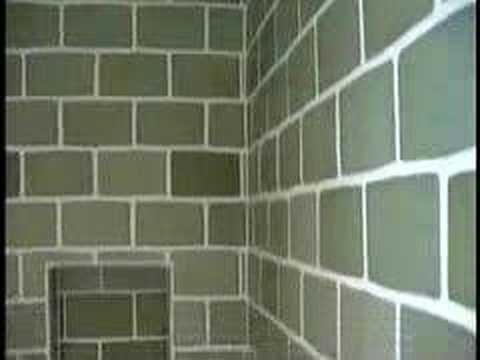#5 – Stanton House

Image credit: Passive House Institute US
Here we have proof that a solar home can fit into any neighborhood, although the Stanton House is not just any home. It is one of only a handful in North American built to the very rigid, extremely efficient Passive House standards. The home is located in Urbana, Illinois. It has nearly 2,500 square feet of living space (including second story), and was built for Margaret and Gregory Stanton. Every bit of the home is built with efficiency in mind, from the 12 inches of under-slab insulation to 23.5 inches of blown-in roof insulation and all the materials in between. Of course, passive solar design, including triple-paned windows to name just one feature, is integral to the Stanton House. Indeed, it is a must for any solar home, indirectly “powering” the house by facilitating less power consumption. Solar thermal collectors provide hot water, and the roof is pre-wired and ready for a solar panel installation, though it hasn’t happened yet.


Kristina
I think green modular homes are the future. Nothing sexier than being energy efficient!